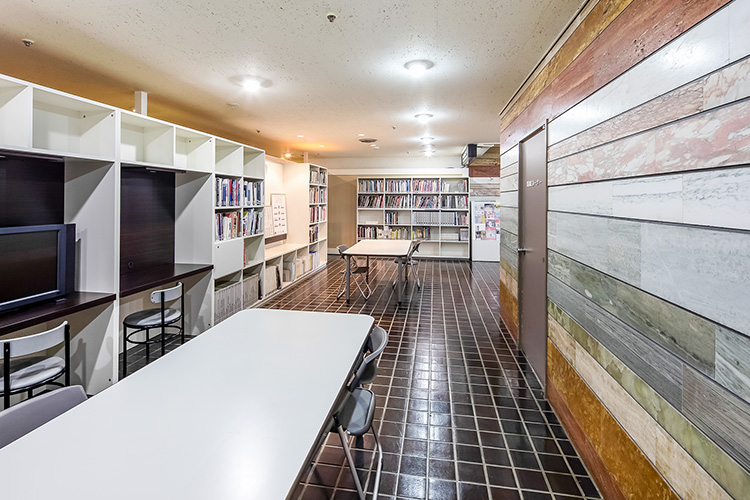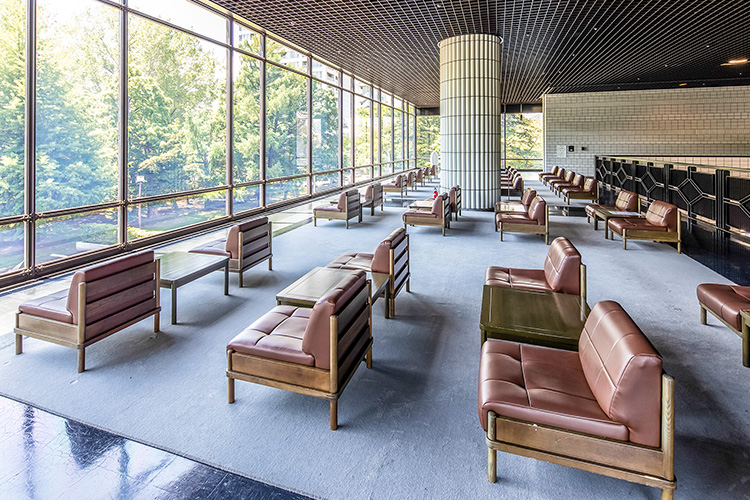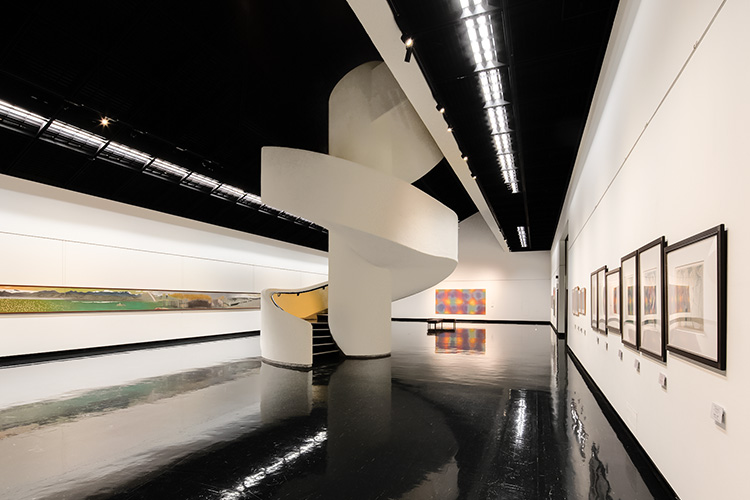About us
Architectural Summary
| Location | Kita 1, Nishi 17, Chuo-ku, Sapporo, Hokkaido, Japan |
|---|---|
| Master plan | Collaboration of Minoru Ota and the Hokkaido Museum of Modern Art Architectural Design Corporation |
| Working drawings | Collaboration of Minoru Ota and the Hokkaido Museum of Modern Art Architectural Design Corporation |
| General contactor | Collaboration of the Ito and Shimizu Corporations |
| Project cost | Approximately 3,016,000,000 yen |
| Construction period | Commencement: August 1, 1974 Completion: June 30, 1977 (Storage Area Two was added in 1987 at an expense of 159,460,000 yen) |
| Site area | 19,470.6 square meters |
| Building area | 5,261.9 square meters Total floor area: 9,143.7 square meters |
| Structure and materials | Structural members: Reinforced concrete Roof: Exposed waterproofed asphalt embedded Three floors above ground; one basement level |
| Building proportions | Eave height: 19.7 meters Exhibit floor area: 2,871.4 square meters |


